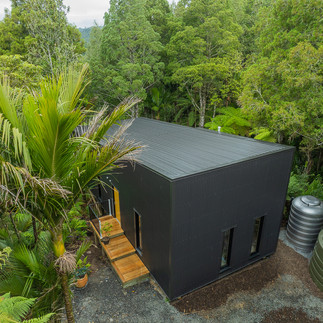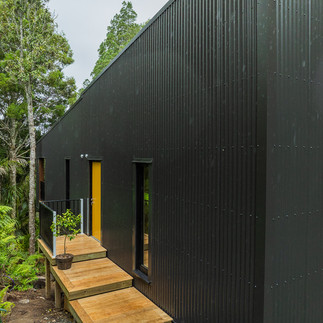One family’s quest for a passive house builder and a healthier home
- Wah

- May 13, 2024
- 3 min read
Updated: Oct 13, 2025
Much the same way Tesla invented cars kinder to the planet, a passive-built home ensures a more energy-saving footprint. The technology has revolutionised the building industry but only a handful of passive house builders Auckland-wide have upskilled to meet the growing demand for healthier homes. They are leading the industry and inspiring clients to buck with convention when considering a new home build.
So when a West Auckland family approached company director, Warren to build their new passive home in tranquil Oratia, he jumped at the opportunity.
“I’m passionate about raising the bar in new homes. Passive homes are warmer, drier, healthier and lighter on the planet. It’s common-sense building for New Zealand conditions and especially for the wetter Waitakere micro-climate.”
What is a passive house?
A passive house is a home designed to complement nature and work with the seasons.
It is both heated and cooled in a neutral manner drawing heat in the winter from its occupants, use of appliances and its sun-optimised position on site.
A passive house design typically combines the following features:
Superior insulation to fully seal the home from the exterior elements.
An airtight building envelope to prevent heat escaping.
Double or triple-glazed windows to retain heat and cool from within.
Effective HRV (Heat Recovery & Ventilation system). A unit which allows fresh air into the home without losing any interior heat.
A certified passive house requires 90% less energy than a conventionally built home. The residual 10 percent can easily be supplied by everyday living. So that keeps heating bills to a minimum.
Passive home experts in Auckland and internationally, claim the title for the world’s most energy-efficient homes.
The Oratia Brief
The clients expressed a desire for a stylish and compact family home with two bedrooms, one bathroom, a children's play area, open plan living/kitchen and elevated decking. Other requirements included:
Minimal disturbance of the bush-clad site to preserve the natural habitat
Passive build technology
Sustainability features including on-site water retention
Use of natural building products
Our mission is to build measurably better homes
Building materials were sourced from a vetted supplier “Red List” to ensure an all-round healthier home, free of nasties. Red List building materials are certified both environmentally friendly and safe for humans.
The big tick items? Products free of formaldehyde, lead, arsenic and hydrofluorocarbons.
Most people aren't impacted by small amounts of these elements in their homes, but studies have linked excessive exposure with rare forms of cancer.
On commencement of site works, the WAH team safeguarded the existing Kahikatea trees, by hand digging footings around the semi-surfaced roots to preserve the natural habitat.
“This was slow precision work as normally we’d bring in a small digger to excavate the foundation footings” says Warren.
All treated timber underwent ACQ treatment - an arsenic and chrome-free alternative to using CCA-treated timber, and all products employed in the home’s construction are formaldehyde-free.
The use of a high-density polyethylene pipe channels rainwater harvested on the roof, to a stainless steel storage water tank for household use. This water is then pumped to the kitchen and ensuite for drinking, reducing the risk of contaminants and providing a natural water source. Overflow from the stainless tank is directed into the plastic storage water tank, which is pumped to the shower, laundry, and hose taps for hygiene usage.
All tank water goes through filtration, passing through separate UV water filters before entering the house, ensuring that the water quality remains pristine and safe for consumption.
The home’s modest 60m2 footprint, called for clever built-in storage solutions. Including a mezzanine bed in the children’s bedroom and a raised platform bed in the master bedroom, with pull-out drawers beneath.
Designed and built with precision and care, this home boasts exceptional performance, thanks to a selection of premium materials. From insulated and airtight attic stairs to the Zehnder ComfoAir 350 ventilation unit, wood-alu joinery, and a composting toilet. Every component was thoughtfully chosen to deliver a healthy and comfy home.
Adorned in Abodo vertical shiplap cladding and nestled in native bush, Warren is proud of his team's efforts in collaboration with passive house designer eHaus.
“There’s very few homes in West Auckland which would be considered high-performance healthy homes. Most are under-insulated and draughty so unsuitable for the local conditions. This cosy passive-built home meets the eHaus Euro PHI Low Energy standard while also enhancing the land it sits on.”
If you’re looking for a passive-certified house design and for the best passive house builders Auckland-wide, talk to us. Book your free onsite consultation now.
Learn more about passive house benefits here
Check out more images for this passive house-build project here
Credit:
Copy reproduced in part : eHaus
Photography: CPNZ Construction Photography














Great tips—thanks for sharing! As a painter, I always remind homeowners that proper prep is key for any bathroom renovation. Because moisture levels are higher, starting with a high-quality primer and using mildew-resistant paint can make a huge difference in both longevity and appearance. It’s also crucial to ensure surfaces are completely dry before painting—any leftover moisture can cause peeling or bubbling later on. Thanks again for the helpful advice!